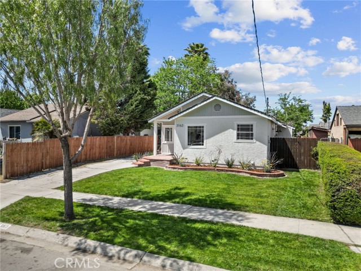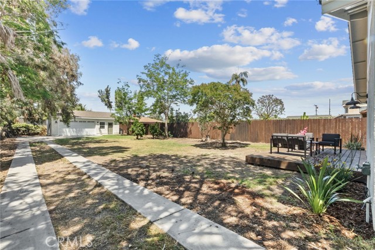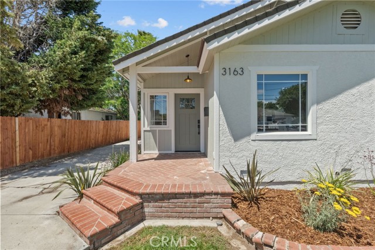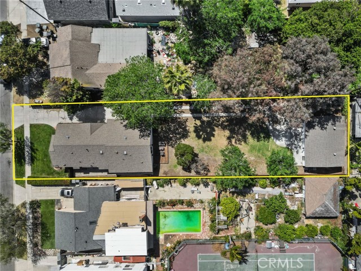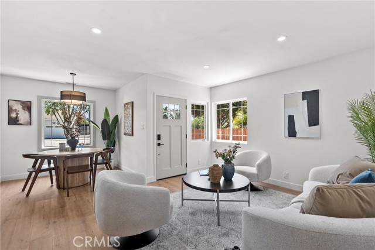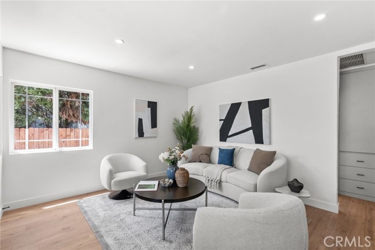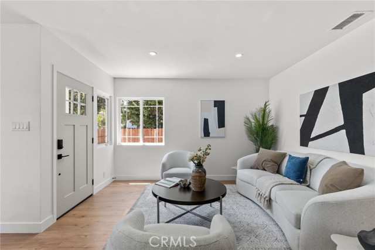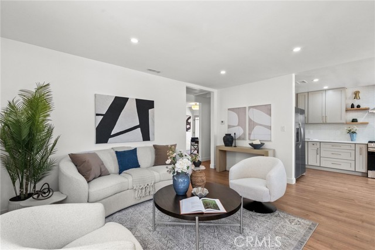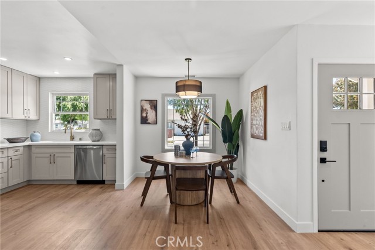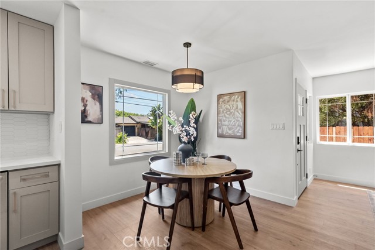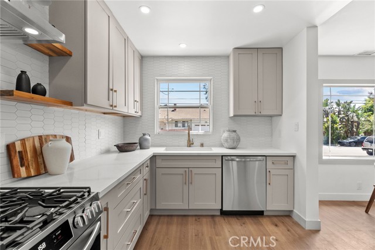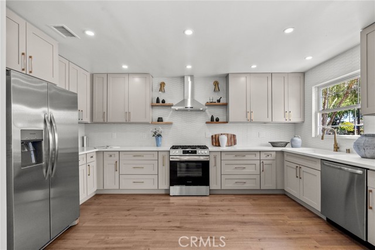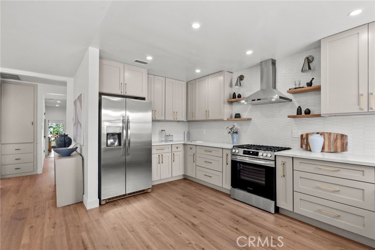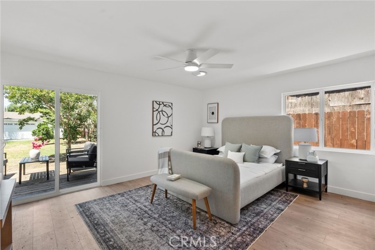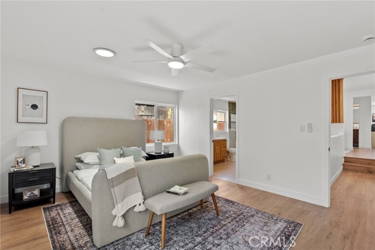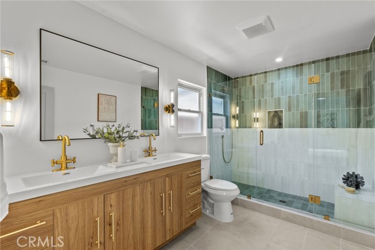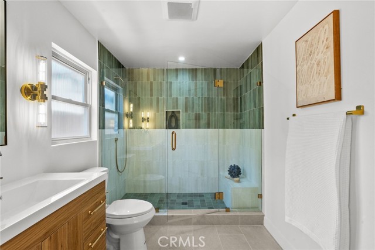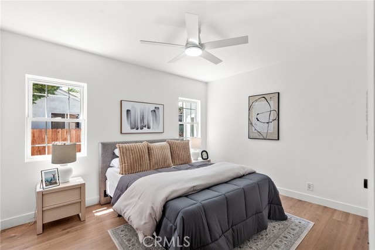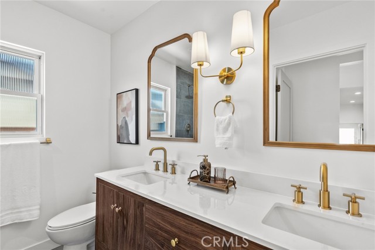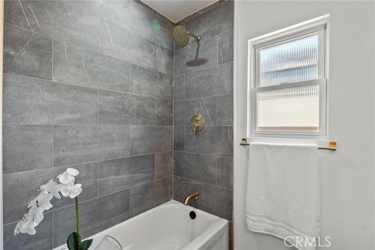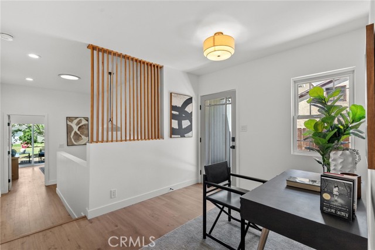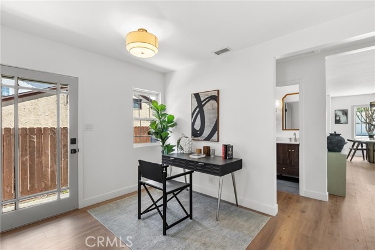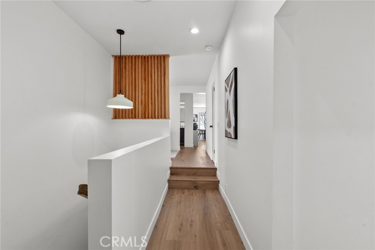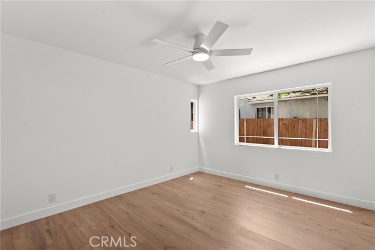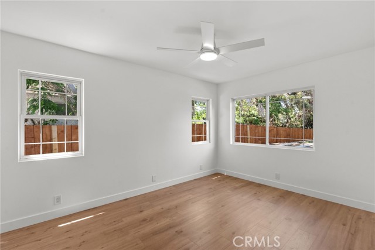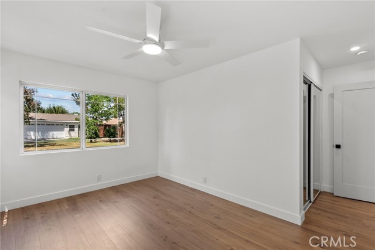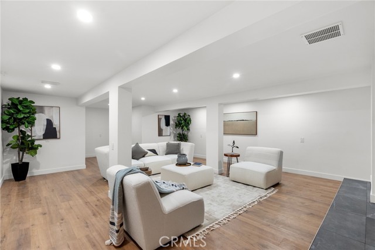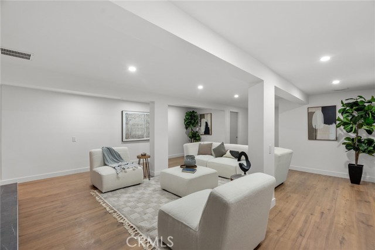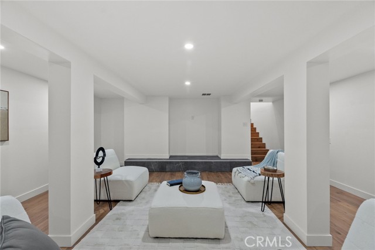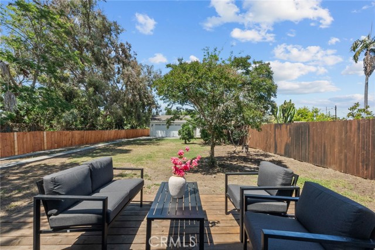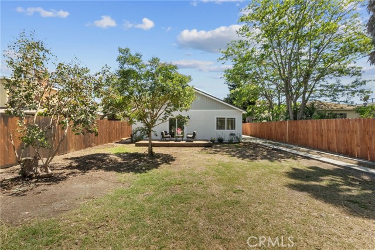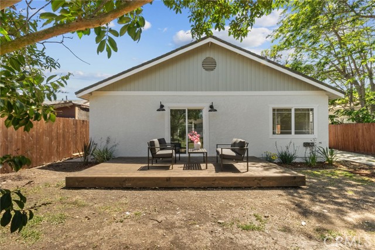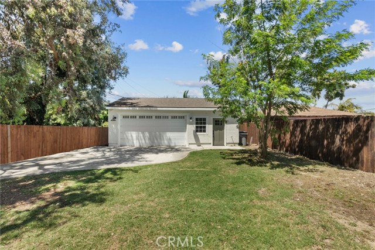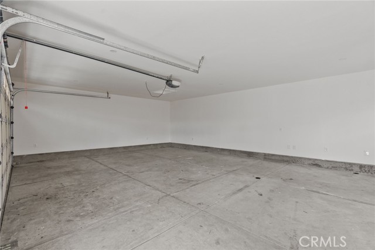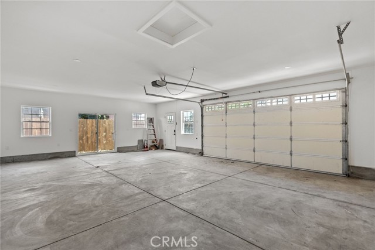Description
Set on a massive 10,500 sq. ft. flat lot, this beautifully remodeled 4-bedroom, 2-bath home—with a bonus office/flex space, a fully finished basement, and an 800+ sq. ft. detached 3-car garage—blends thoughtful design, modern upgrades, and indoor-outdoor flexibility, perfectly suited to Southern California living. Every detail has been carefully considered, from the wide-plank manufactured flooring to the stylishly updated bathrooms and designer finishes throughout. At the heart of the home, an open-concept living, dining, and kitchen area creates an inviting space for everyday living and entertaining, complete with stainless steel appliances and sleek, modern styling. A bonus flex space just off the kitchen offers an ideal setup for a home office, playroom, or reading nook. The primary suite features a spacious walk-in closet, a beautifully appointed ensuite bathroom, and French doors that open to a back deck—leading to a backyard unlike any other: deep, private, and ready for everything from entertaining to play. At the rear of the property, an impressive 840 sq. ft. detached garage with both a front entrance and sliding doors offers so much more than parking. This space is ideal for an ADU, studio, workshop, gym, or entertaining hub. Downstairs, the finished basement includes the same wide-plank flooring and a separate finished laundry room, providing additional living space with endless potential. Located in Northwest Torrance within the highly rated Torrance Unified School District—including 9/10-rated North High School—you’re just minutes from shopping, dining, major freeways, 53-acre Alondra Park, and only 4.5 miles from the beach. This is a rare opportunity to enjoy modern comfort, generous space, and a lifestyle that truly fits the South Bay.
Map Location
Listing provided courtesy of Jesse Dougherty of Compass. Last updated 2025-05-18 08:13:27.000000. Listing information © 2024 CRMLS.



