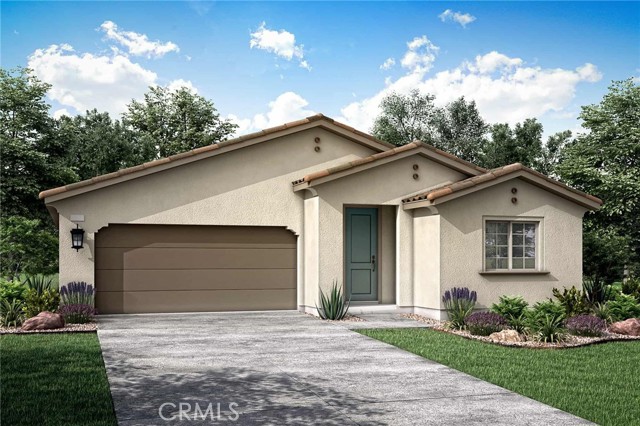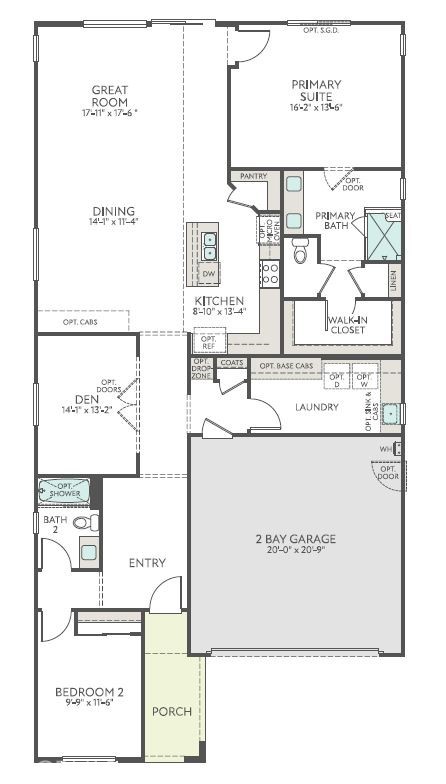Description
Plenty of room and open spaces give natural light the chance to flow through this beautiful home. Plan 3 at Rosa features an upfront Bedroom 2 — perfect for guests, with adjacent Bath 2 and nearby Laundry Room. Walking through the home you’ll also find the large Den, Kitchen space, and expansive Primary Suite. Included Features: Fiberglass Separate Tub and Shower at Primary Bath -- Fiberglass Tub with Subway Pattern at Bath 2 -- Free Standing Laundry Utility Sink with Pre-Plumb -- Garage Service Door **Buyer to select cabinets, countertops, and flooring in design studio estimated Completion November 2025
Map Location
Listing provided courtesy of NYLA STERLING of TRI POINTE HOMES HOLDINGS, INC.. Last updated 2025-05-18 08:13:27.000000. Listing information © 2024 CRMLS.





